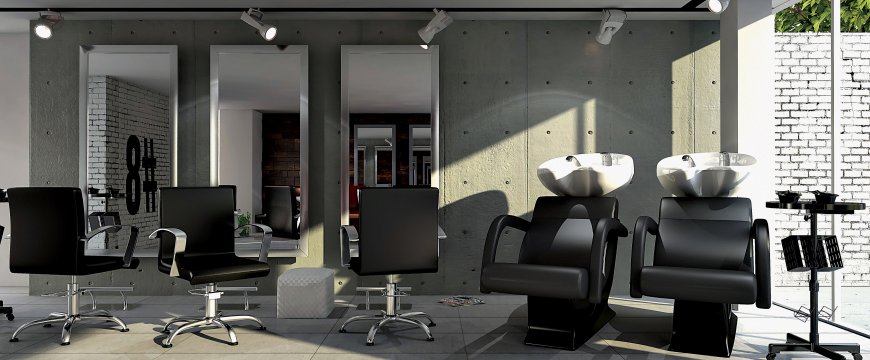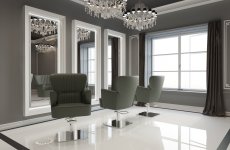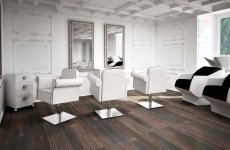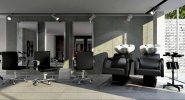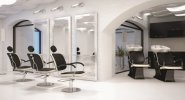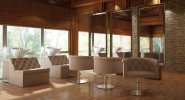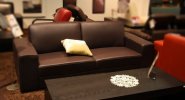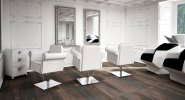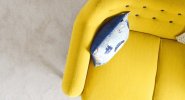Interior zone
Each interior has to be divided on zones. It’s especially important when the salon is huge. If it’s small that division could be stipulated and zones could interpenetrate.
Waiting area
It should be equipped with comfortable sofa where the customers can relax browsing magazines with latest haircuts or drinking the coffee. You can hang LCD television set to render pleasant time of waiting. You can’t forget about hangs for the clothes.
Reception desk
That’s place where the customers will settle on their visits. Behind the reception counter there should be the lockers where the clients could leave their handbags. Reception desk is also perfect place to set up a coffee express.
Toilet
That zone is not necessary if the hair salon is located in the shopping center. Otherwise, you have to care about WC zone for the customers.
Hairdresser’s zone
That’s a place which has to be equipped with styling chairs, styling units and shelf for necessary hairdresser’s cosmetics. It’s good to prepare those tools before the work.
Zone of preparation to washing and different actions
It’s good, if that area is covered from customers’ sight. If it’s possible, you should arrange it in separate room. If it’s infeasible, you can separate it by the screen. There should be maximally two washing sinks in the small salon. That zone with backwash units is also a place for necessary cosmetics and tools.
Labor zone
That’s place to keep colors and prepare them to use.
Social zone
It’s destined for the employee. When you design your hairdresser’s salon you have to remember that it can’t be comfortable only for you and your employee. You have to also think about the customers.
Customers’ opinion about our salon depends on their mood. If their opinion is positive, you will achieve success.

